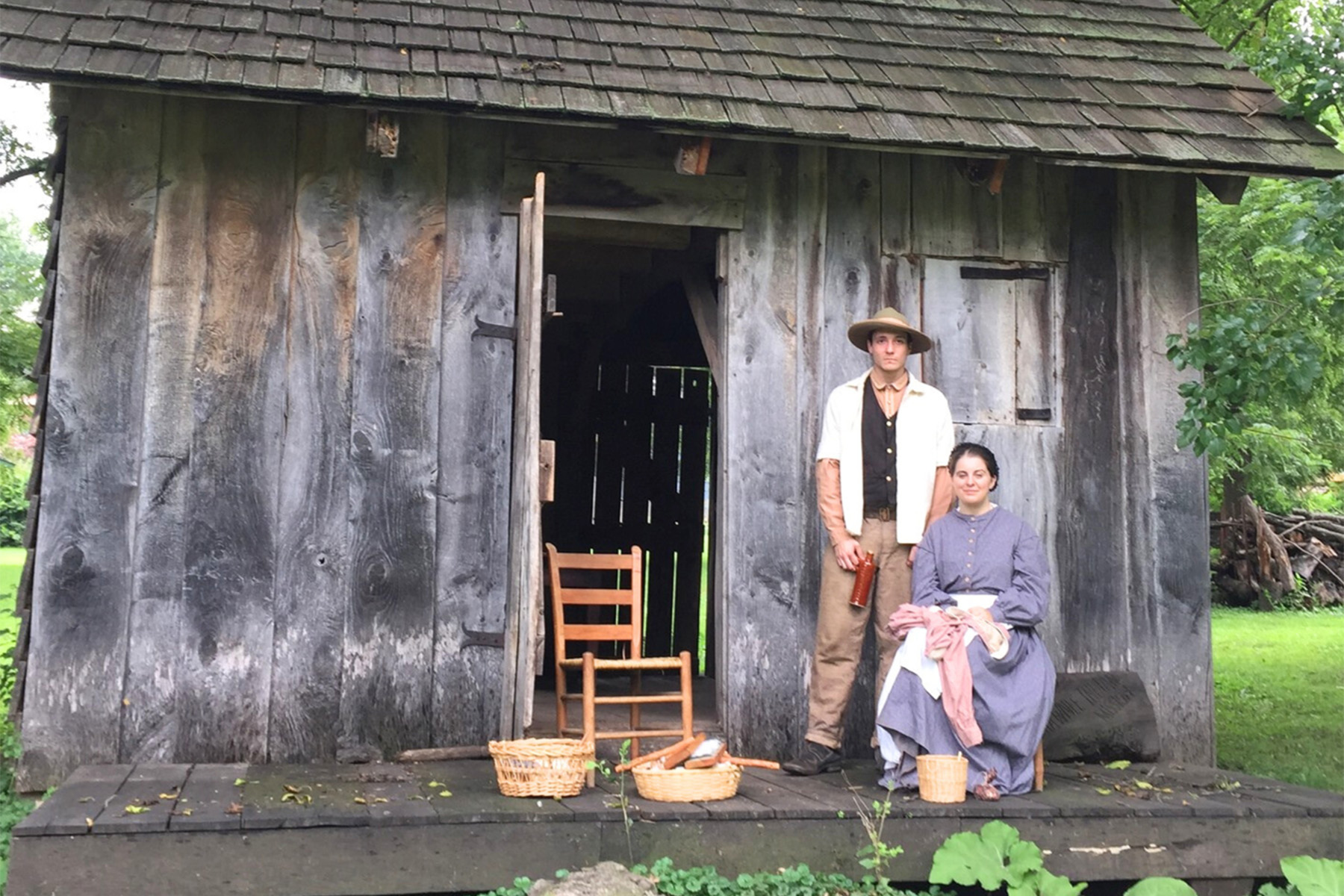Early in the summer of 1997, a team of ambitious volunteers at the Shawnee Indian Mission decided to turn back the clock. After a rambling “What if…” discussion, they decided to build a timber-framed cabin, built entirely with lumber from local trees and hand-forged hardware, using only tools that were available in the mid-1800s. They wanted to teach themselves the building methods used by the settlers who passed through the Mission on their westward journey – and they wanted to revisit the challenge those pioneers faced when they arrived at their barren homesteads.
The primary visionary, champion and taskmaster for the project was Charles Stein, whose wife Alice worked for the Mission. Alice understood that as a designated historical site, the Mission property was subject to certain restrictions governing any new structure on the grounds. The cabin had to be a temporary structure without a fixed foundation. In other words, it had to qualify as a “shed” with stacked-stone footings. It was never intended to be a replica of any of the original structures at the Mission site; rather its purpose was to serve as a resource for teaching and a setting for living history demonstrations.
To satisfy the requirement that the cabin be built entirely of locally sourced materials, the Mission team found generous partners in Don and Donna Mars. Their family operated the Mars Tree Service of Shawnee, Kansas. Using trees harvested in Johnson County from their removal and trimming service, the Mars company hand-milled and donated lumber that included walnut, white oak, shingle oak, red oak, sycamore and hedge.
Charles just happened to be a collector of antique tools. So between his own collection and his network of fellow collectors, he was able to equip the entire crew. His enthusiasm for the project was infectious and he soon recruited a team of volunteers who shared his curiosity about by-gone methods. The whole team committed to an all-frontier work site — no power cords, no batteries, no quick trips to the hardware store. Every Saturday, 20-25 volunteers arrived in the morning and worked until sundown using only their determination and their own ‘natural human power.’
After the stone footings were in place, the first major challenge was building the frame for the cabin. For this they used 10” x 10” and 6” x 5” walnut, sycamore and hedge beams. Those hefty beams were joined by mortise and tenon, lap and scarf joints, secured with black locust pegs.
Overhead, the team used two different styles to illustrate the two roofing methods that were typical of prairie structures. On one side, the roof is solid pine lapboard. On the other side the roof is made of hand-split oak shingles (or as the man who fashioned those shingles clearly remembers 25 years later, these were “hand-froed shingles,” named for the cumbersome tool used to make them). Both the lapboards and the shingles are attached with hand-cut square nails. Those nails along with all hardware, hinges and latches were hand-forged on site at the Mission.
As with the roof, the siding that encloses the cabin illustrates two different construction techniques. One side is lap board, the other is board and batten. Again, all boards are fastened with square nails
There are three windows in the cabin, each using a different technique. One is a sash window with a shutter that opens and closes over it. Another is a double sash that operates on wooden hinges and the third has only shutters that open and close.
The crew used different construction techniques not only to hone their own skills but also to reflect the different methods used in the early prairie structures. Those frontier builders often improvised and modified techniques, depending on the type of lumber that was available.
A year and a half after laying the first stone footings, after scores of Saturdays on-site climbing, pounding, sawing, splitting, shaping and setting boards, the crew stood proudly in front of their cabin. By spending their own weekends living history as frontier builders, they created the perfect classroom for the next generation of learners at the Mission.

